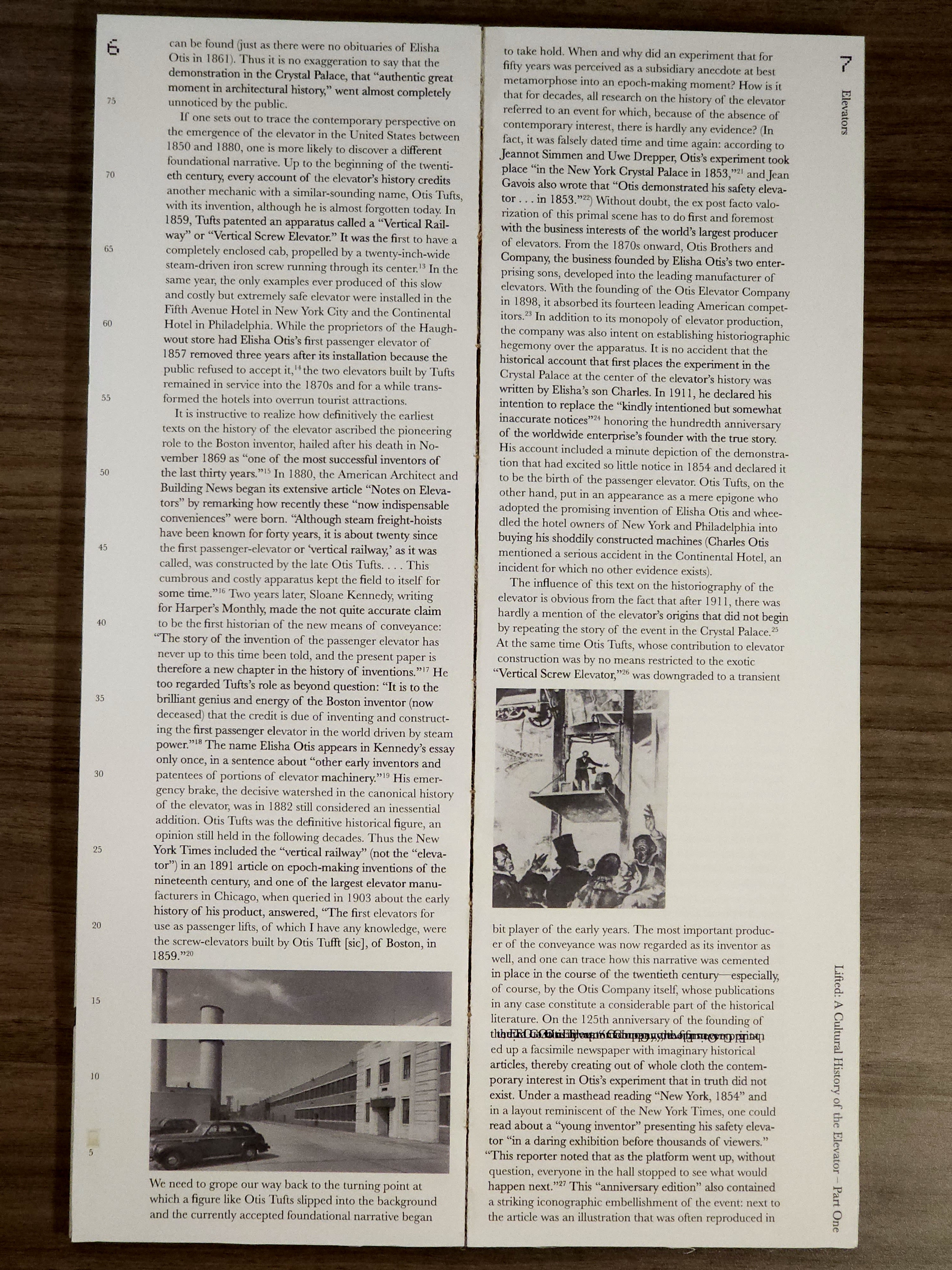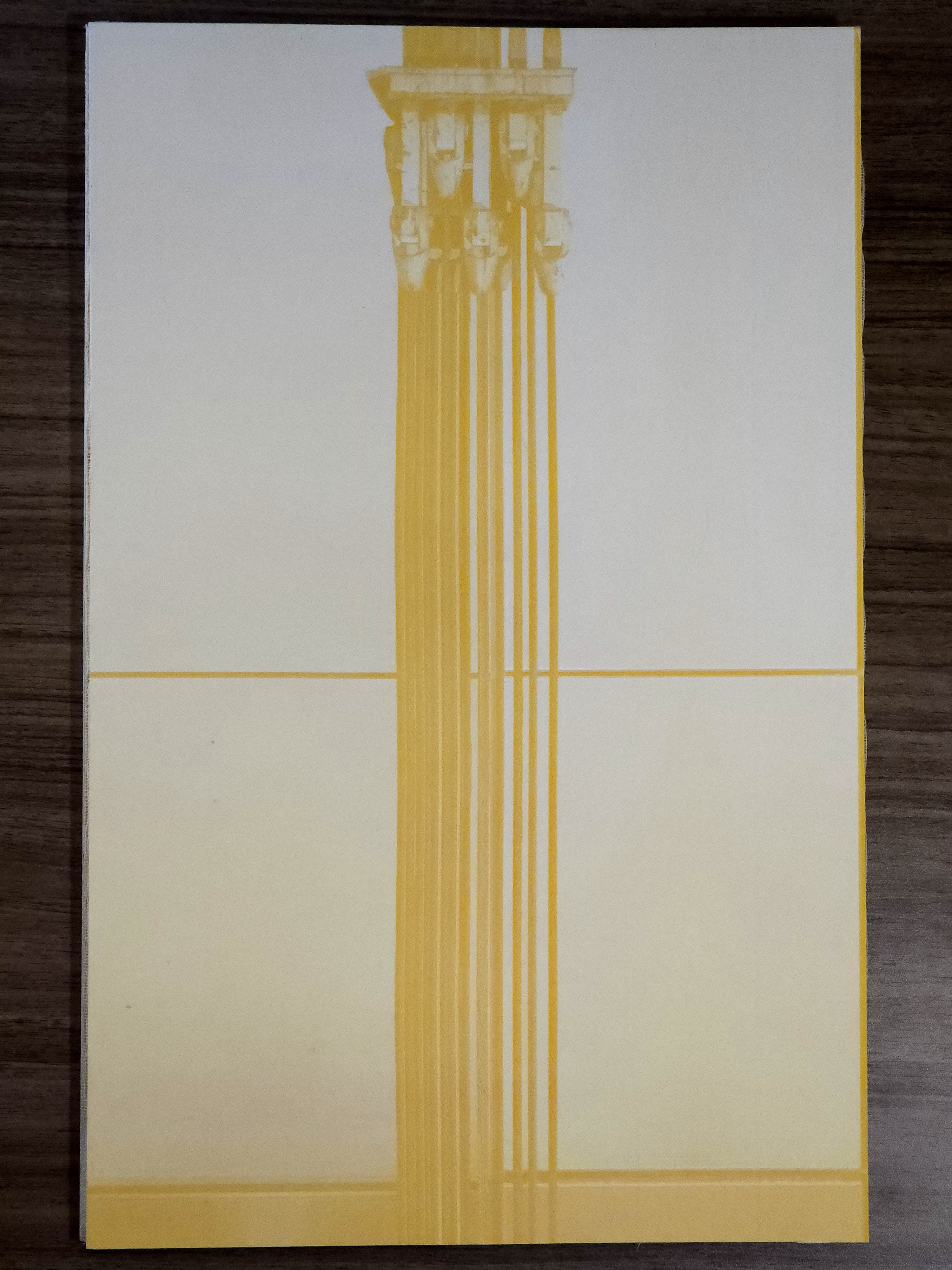On Elevator
March 2023
A book design project on elevators, using design motifs that reflect common myths and ideas about elevators.
The book has two spines to mimic the form of elevator doors. Two separate documents about elevators were combined into one book.
A book design project on elevators, using design motifs that reflect common myths and ideas about elevators.
The book has two spines to mimic the form of elevator doors. Two separate documents about elevators were combined into one book.

DESIGN CONCEPT
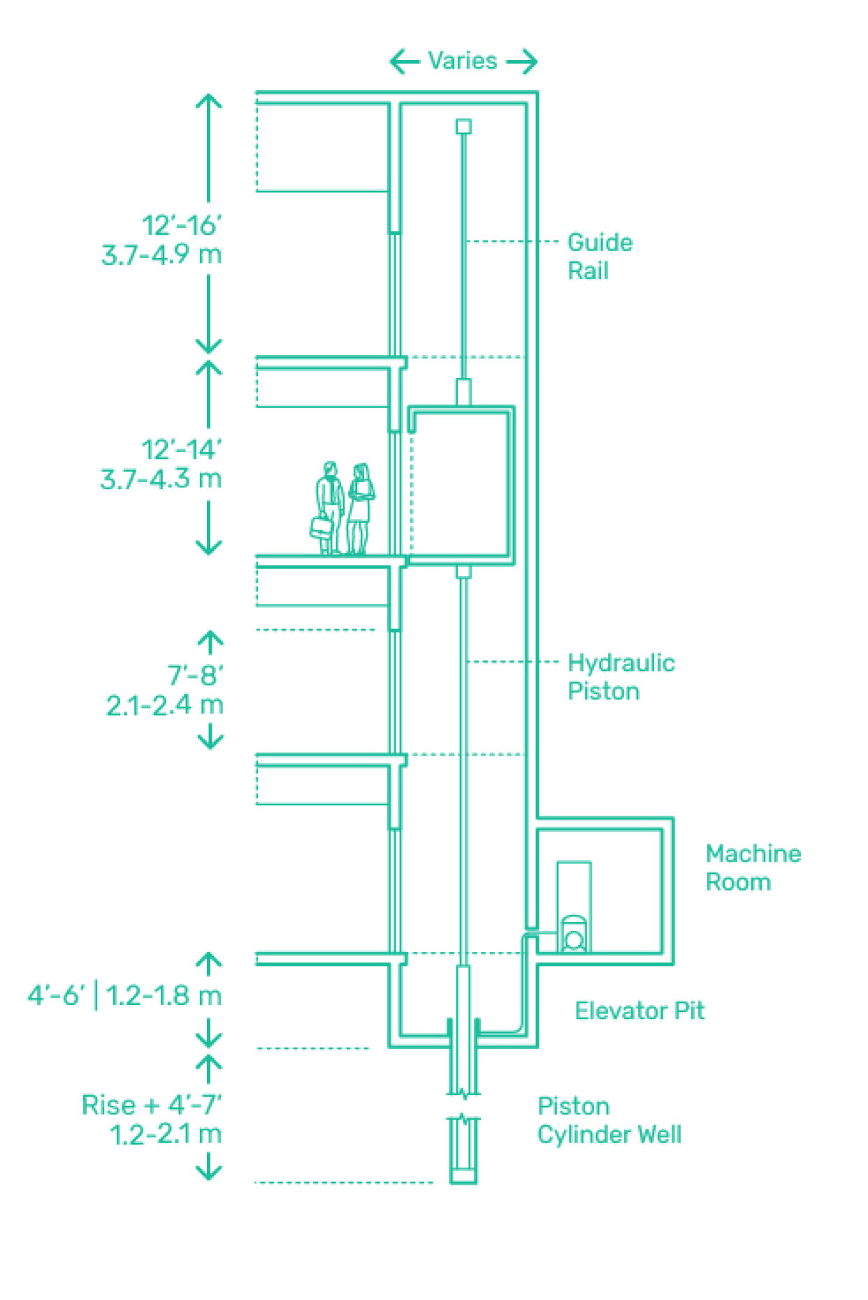
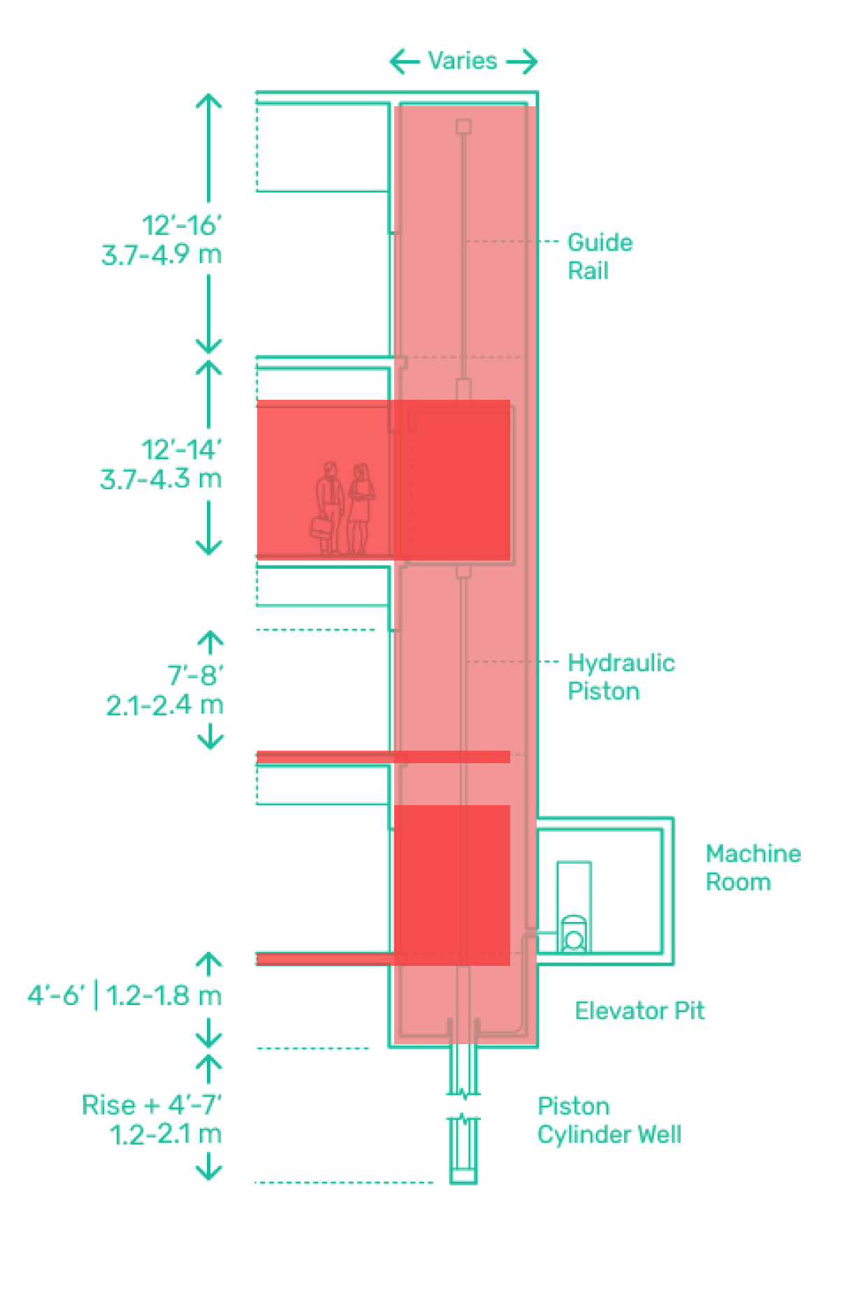
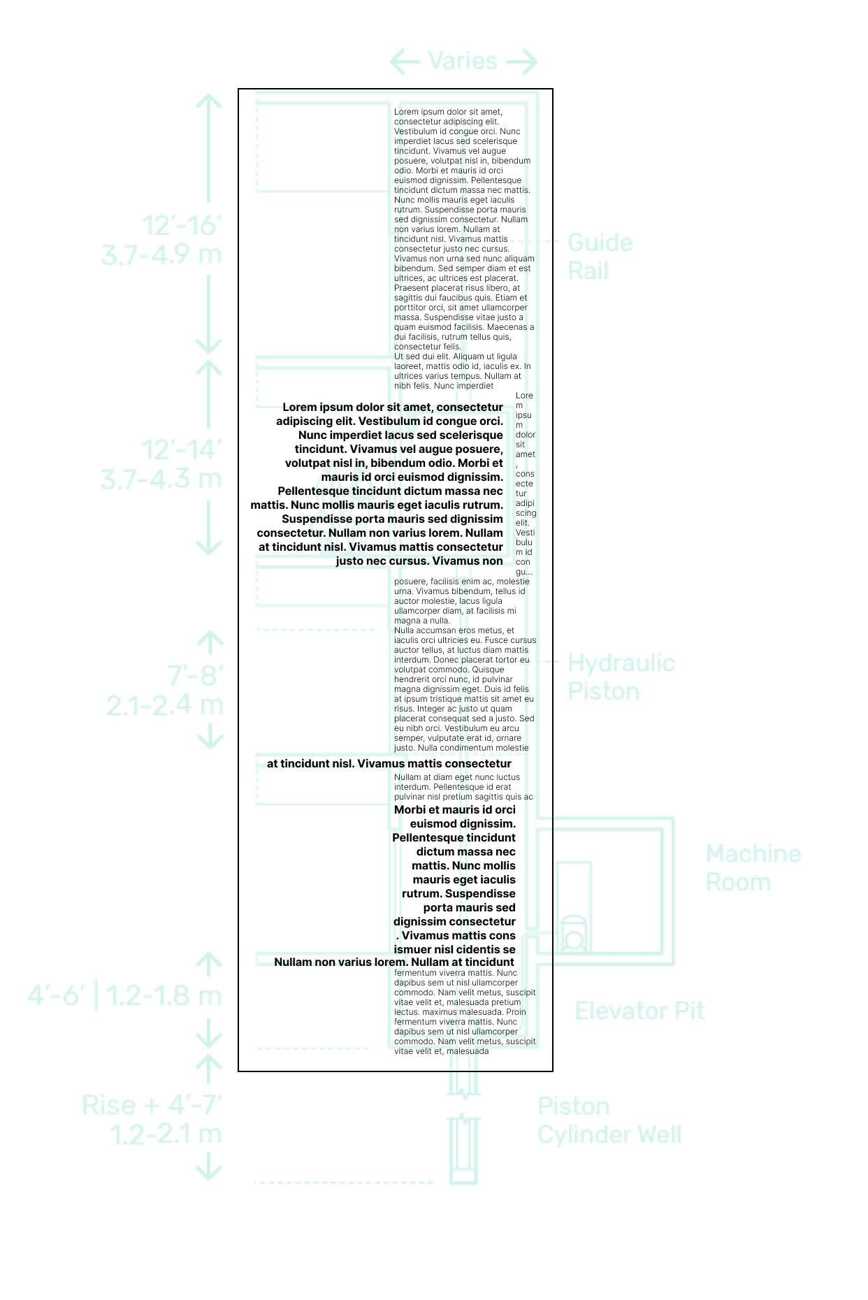

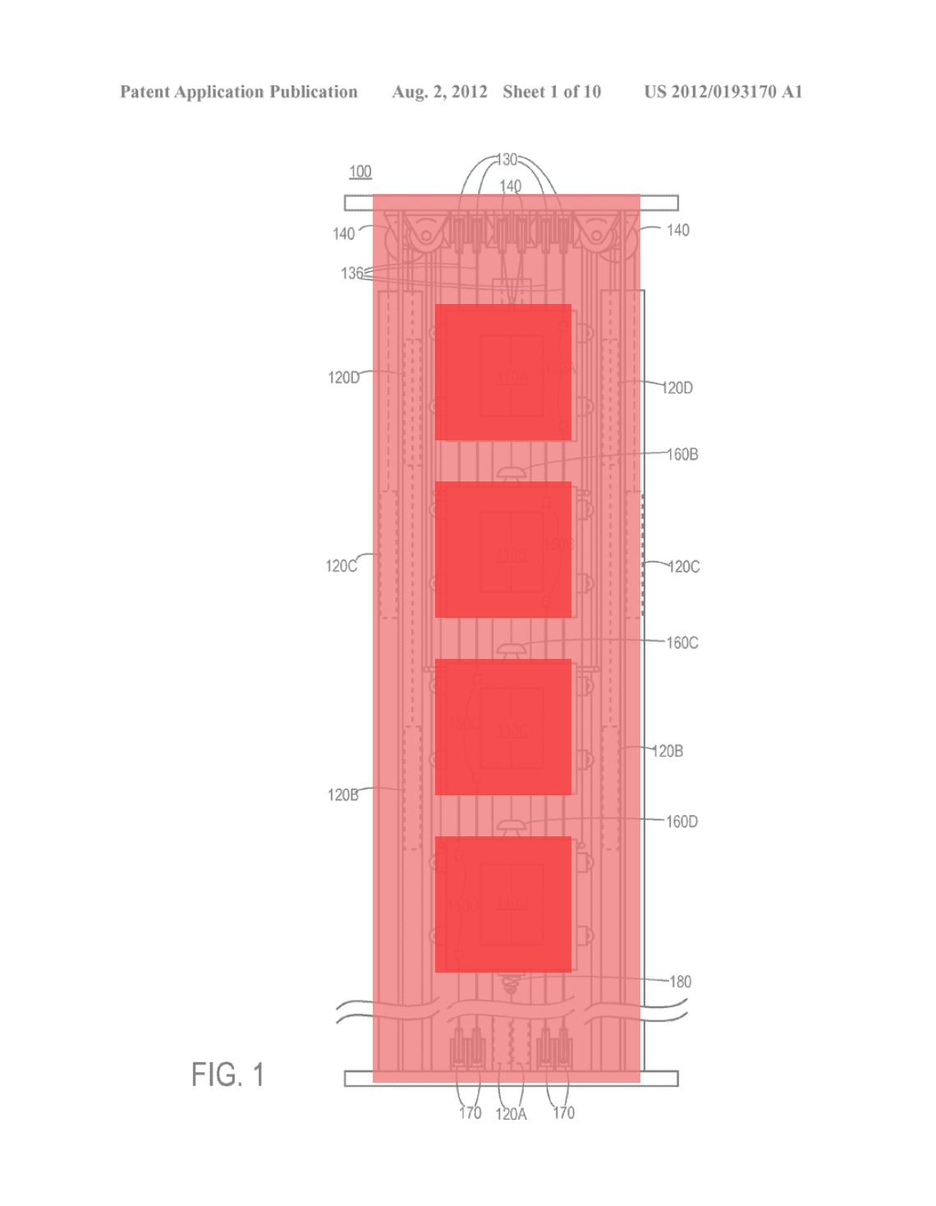


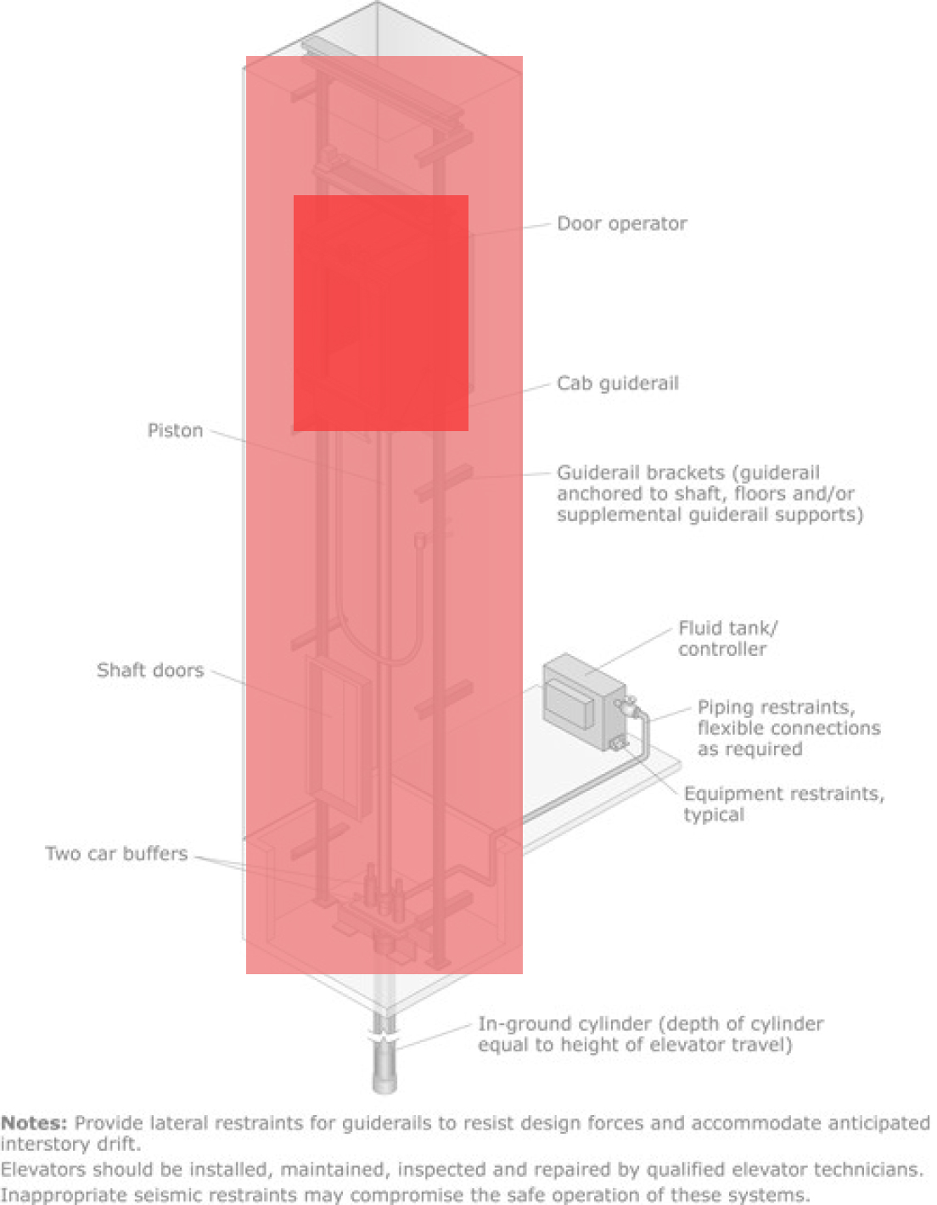
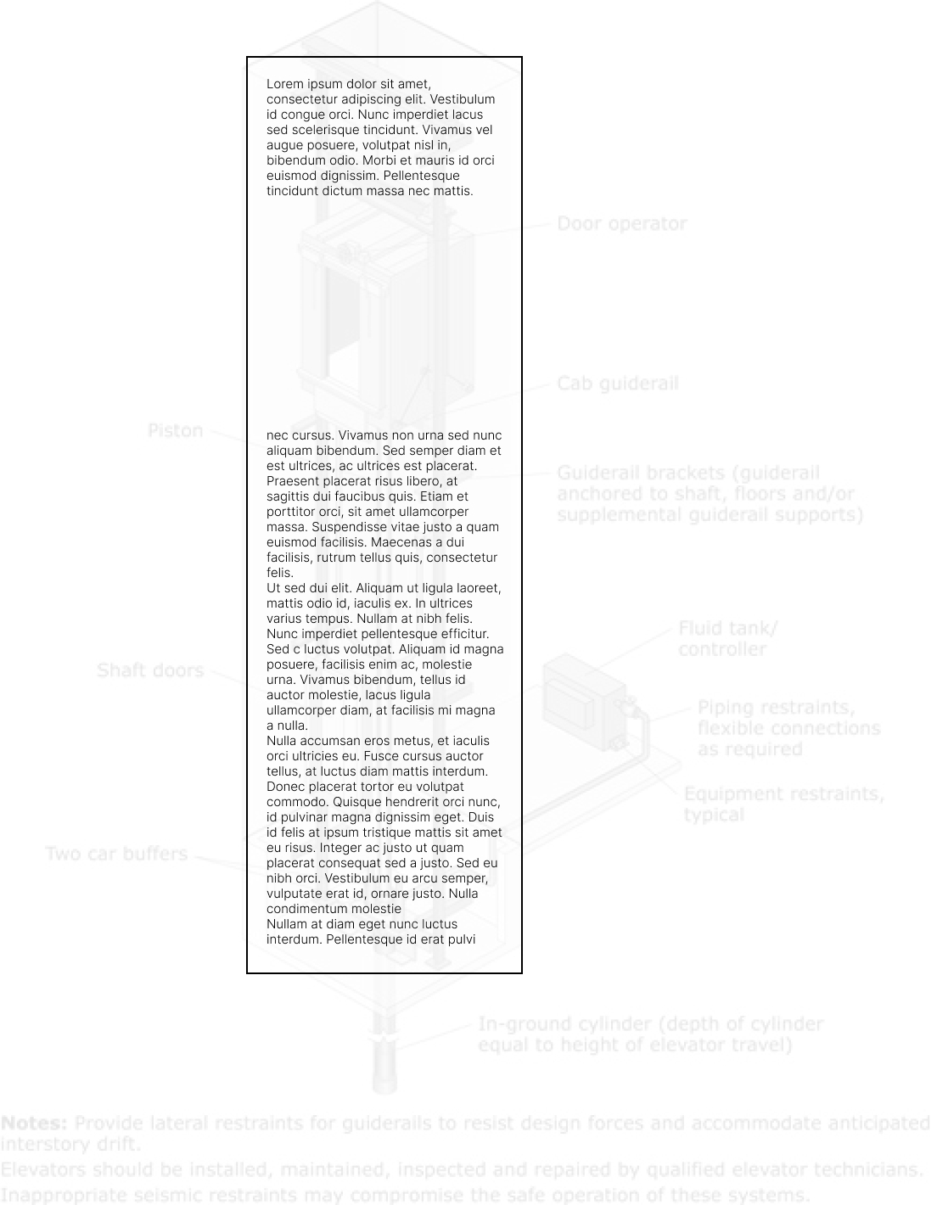
Diagrams of elevators were used to
create structure in the text composition.




The final layout concept.
BOOK STRUCTURE

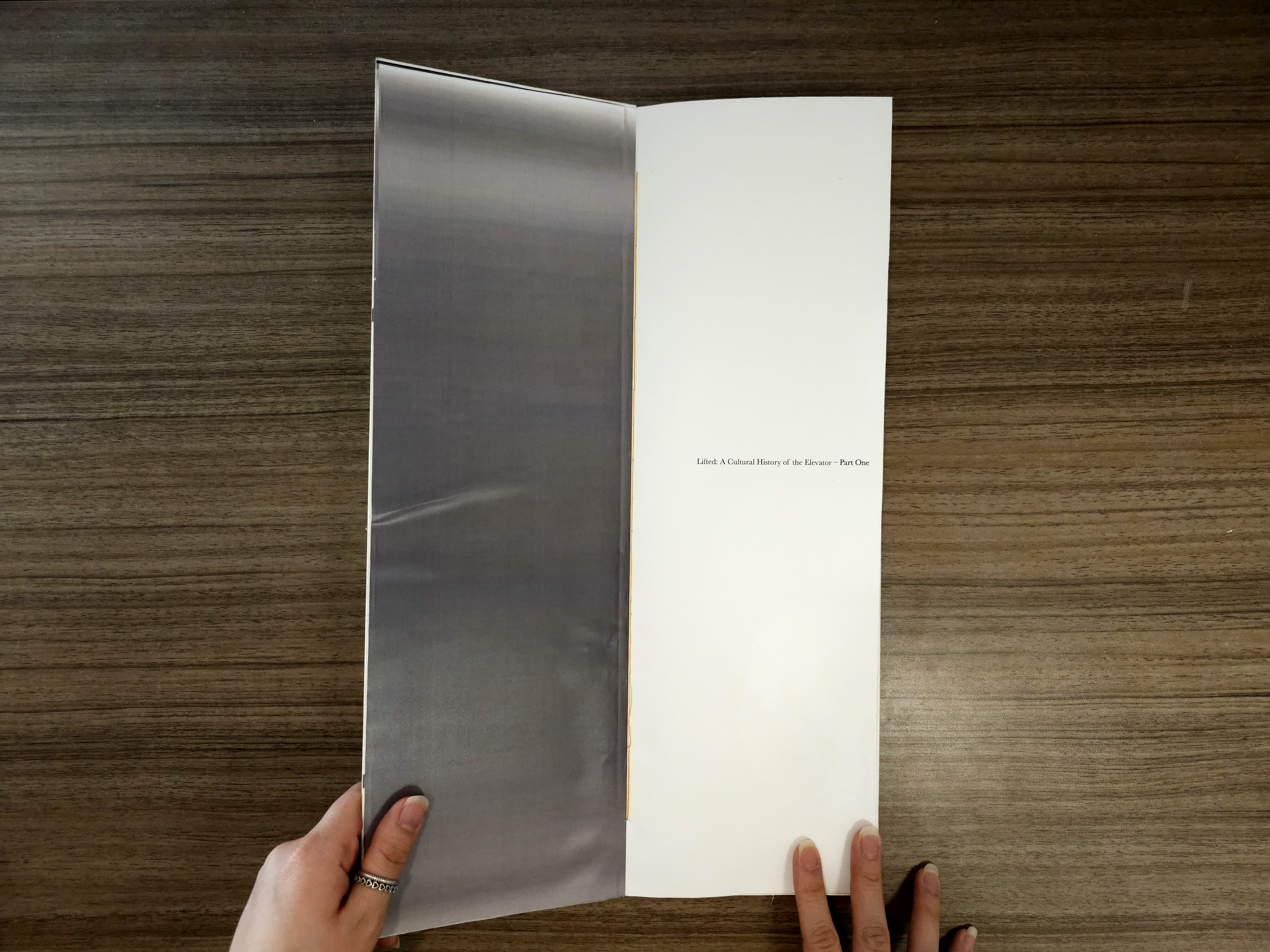

The regular treatment of the book.
Half of the cover is visible, the
pages read in order, like that of a
conventional book.

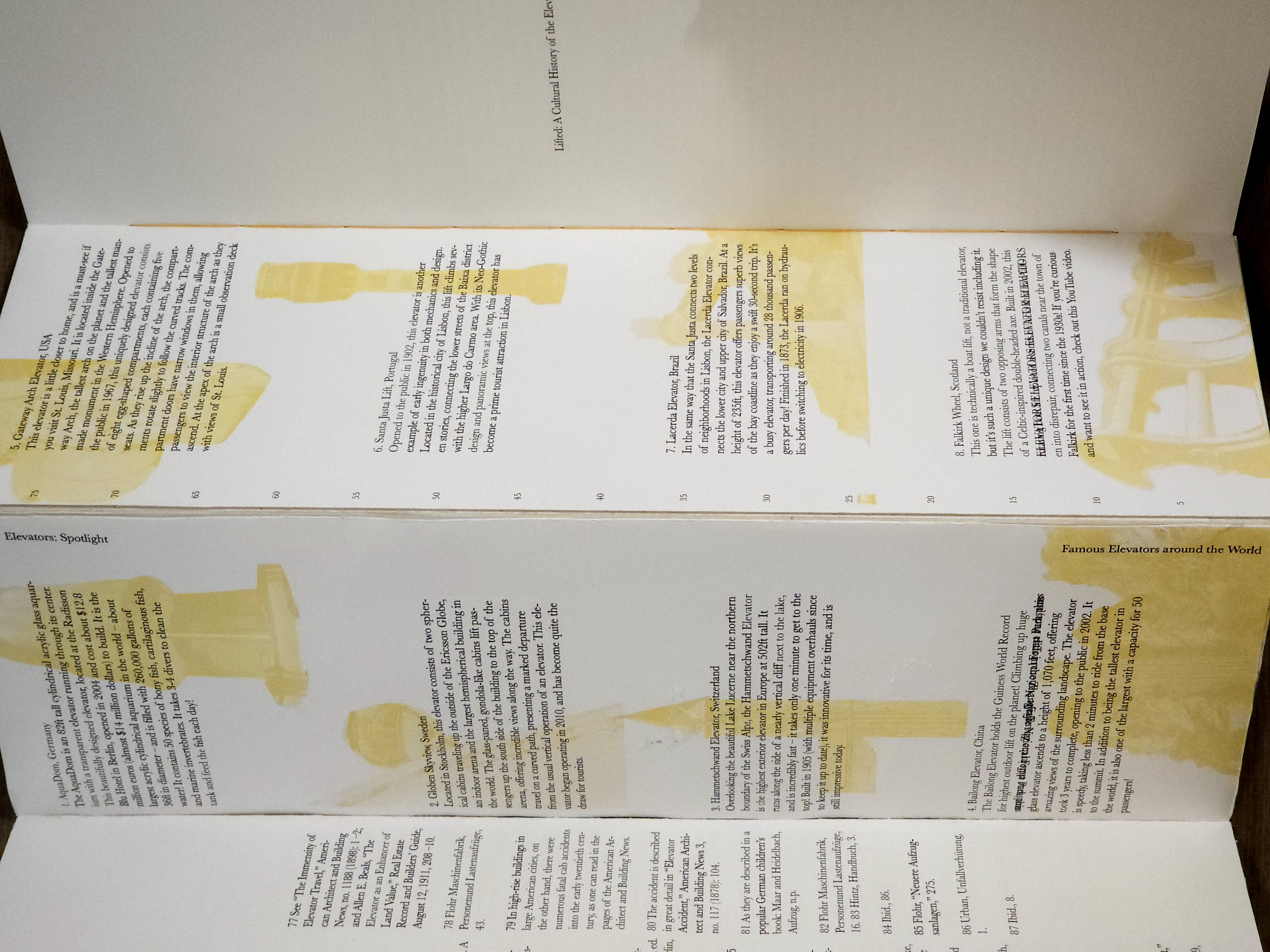

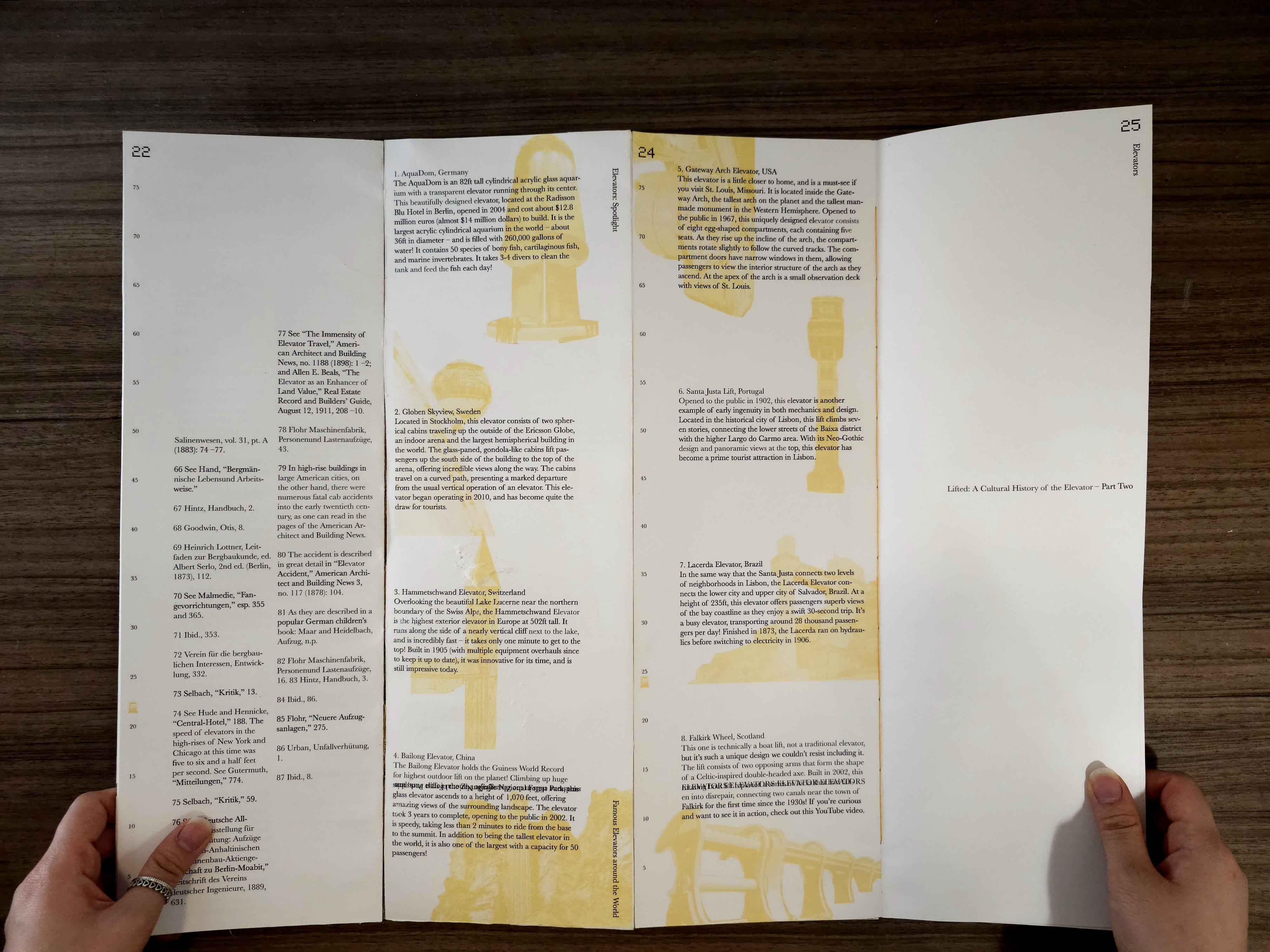
The middle cover of the book opens
up, revealing the feature spread in
the middle of the book. The content
open on either side of the spread.



Both the covers fold on top of the
content, mimicking the form of
elevator doors. The ‘back cover’ of
the book acts as the door on
the right, completing the title.
DESIGN DETAILS
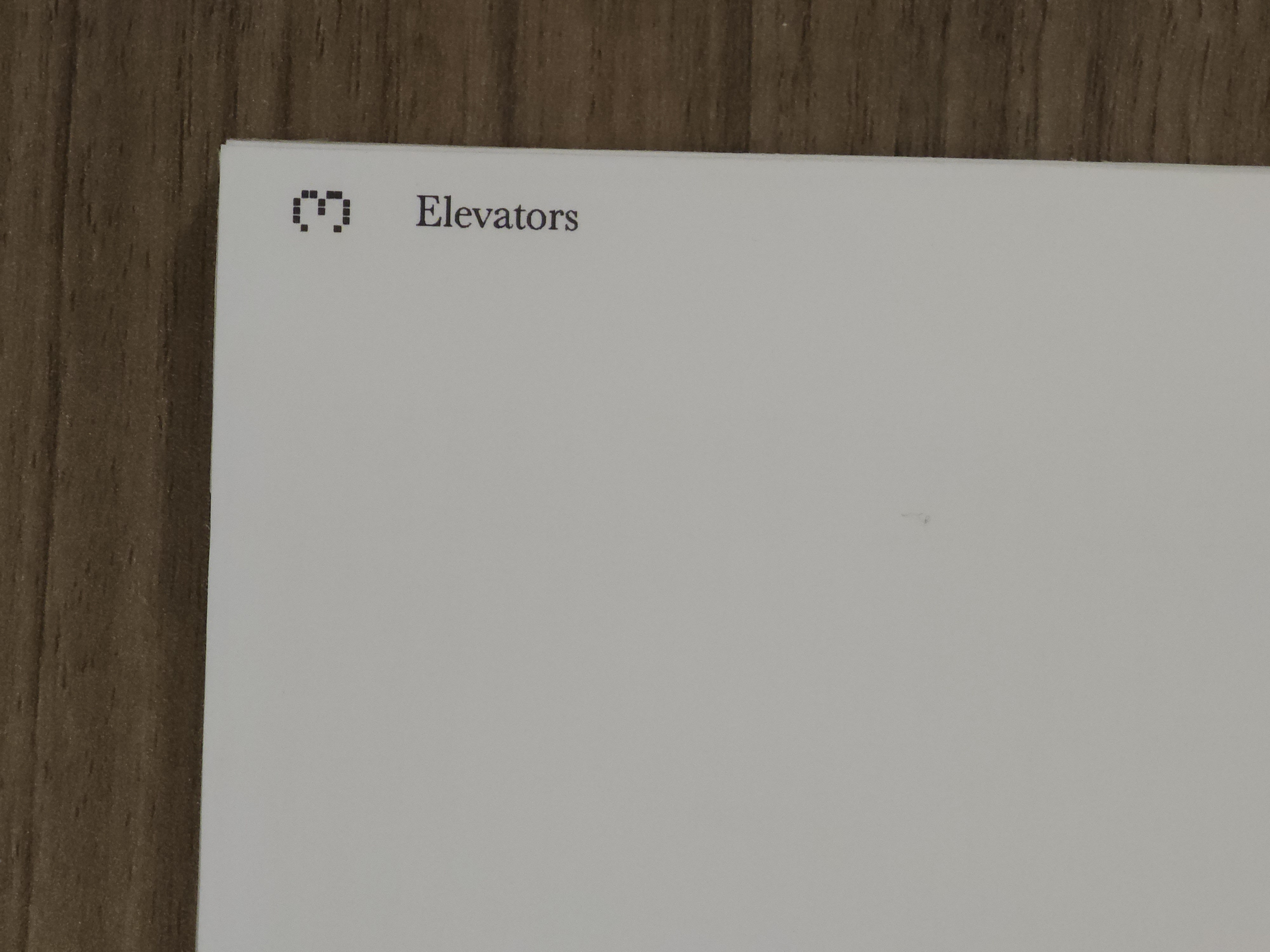
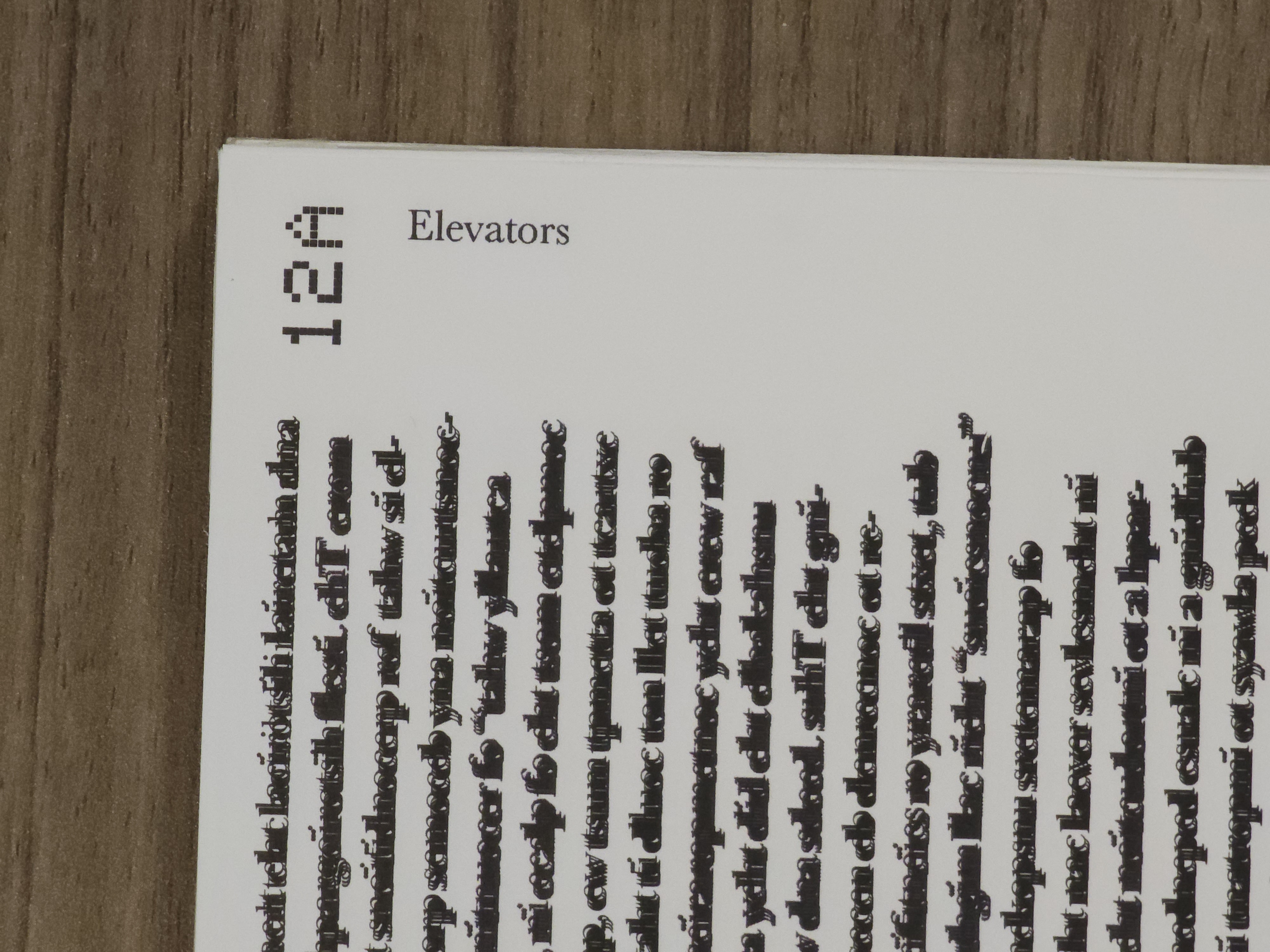
The page folio was based off of
elevator floor number displays.
The superstition around floor 13
was applied as page 12A.
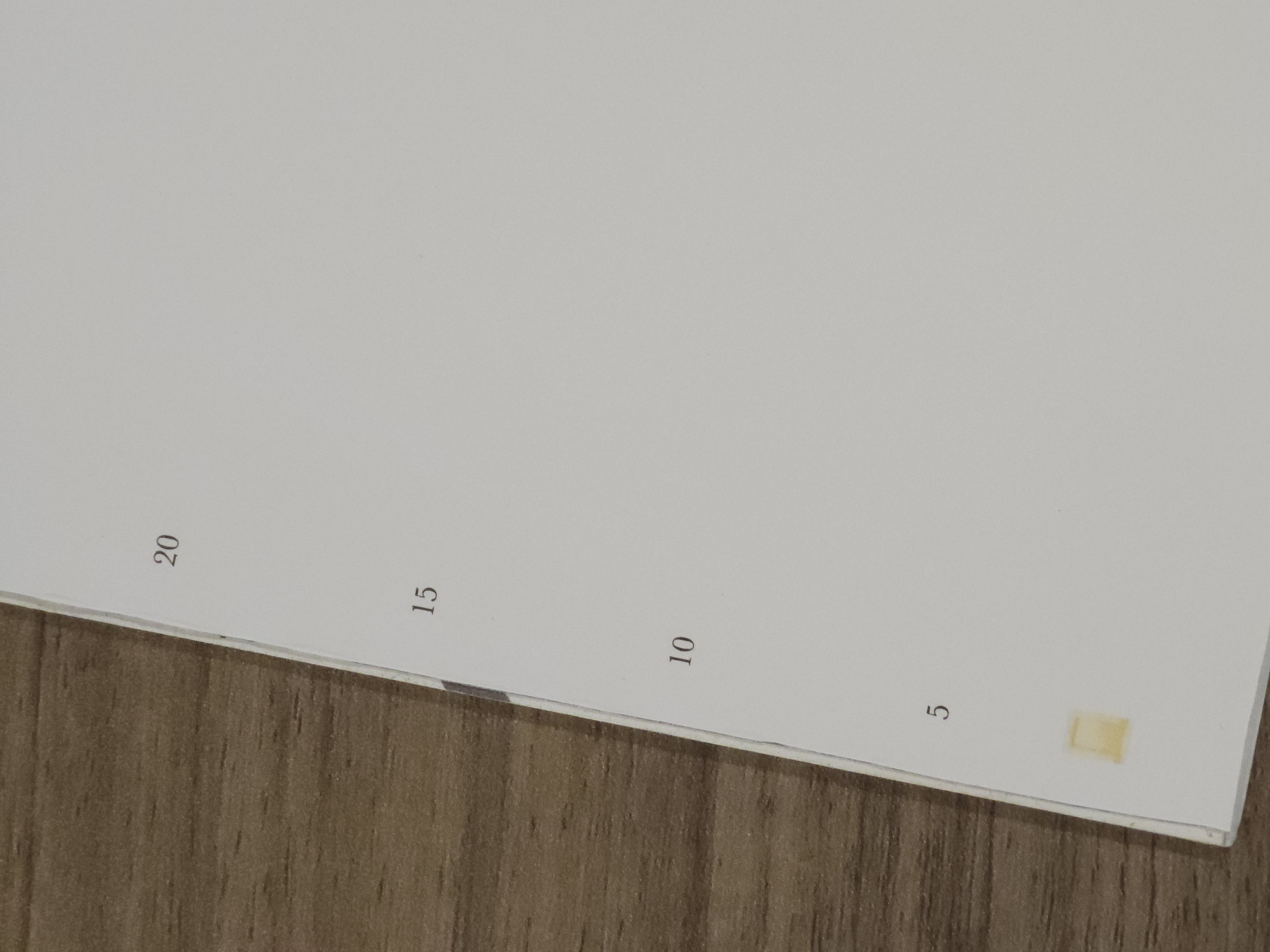



Line numbers were added on the
side, counting up from the
bottom of the page. A faint image of
an elevator was added, moving
up with every page. Line 13 of each
page was distorted to continue
the superstition theme.


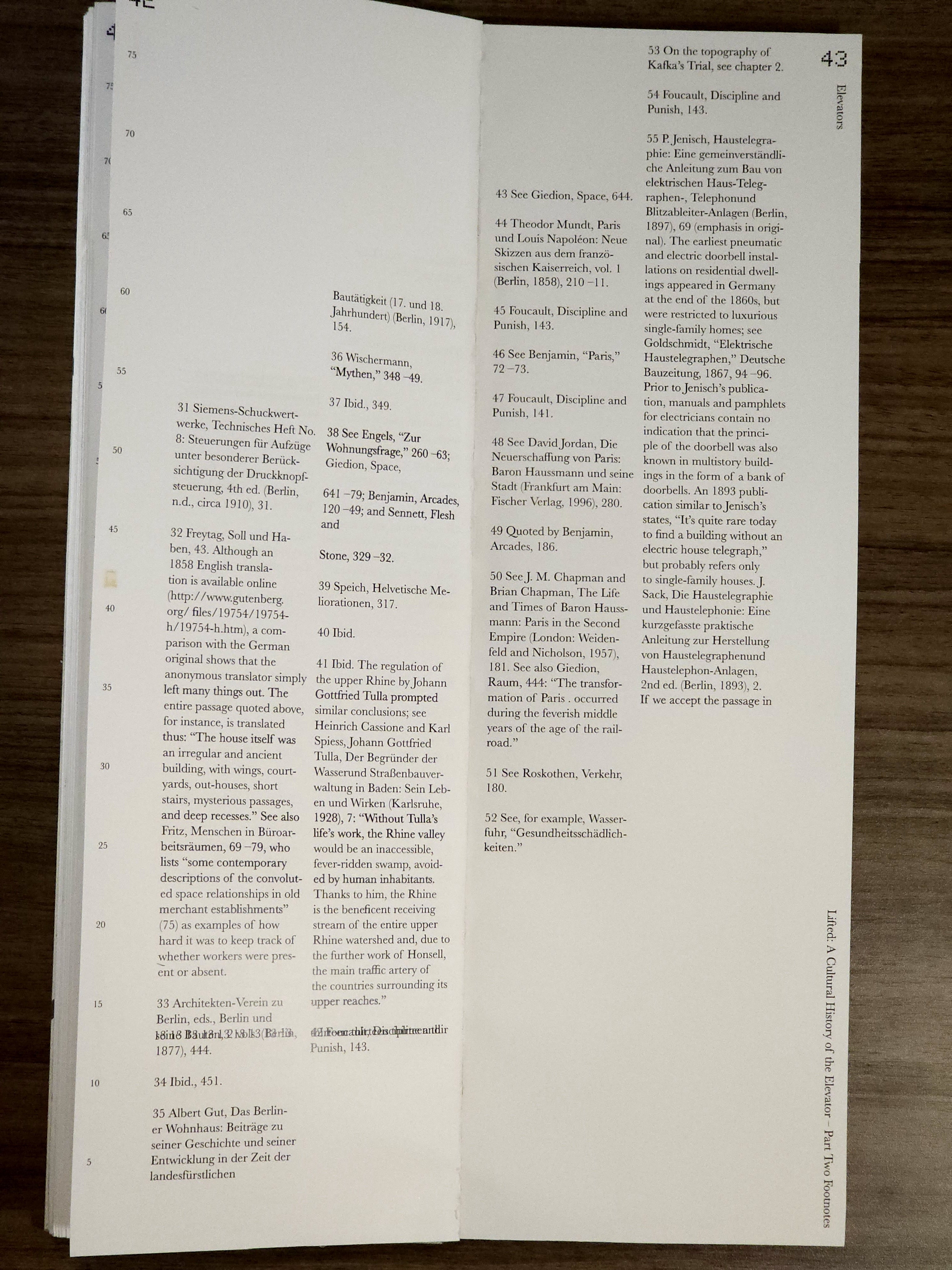
The design of the footnotes
was inspired by the ascending
and descending motion of an
elevator. Again, the 13th footnote
was altered.
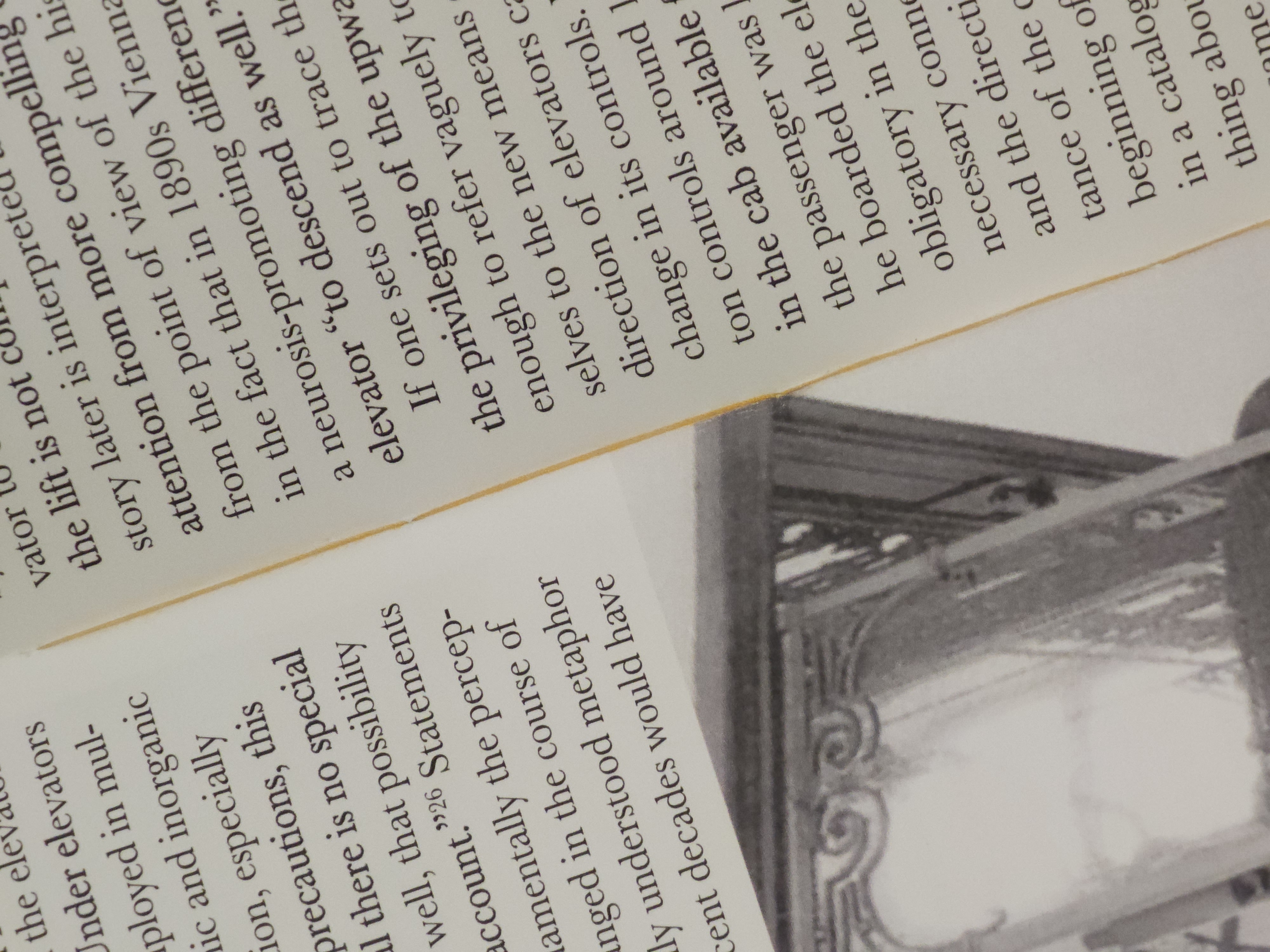
Yellow thread was used
to bind the book to match
the cover.
FEATURE SPREADS

